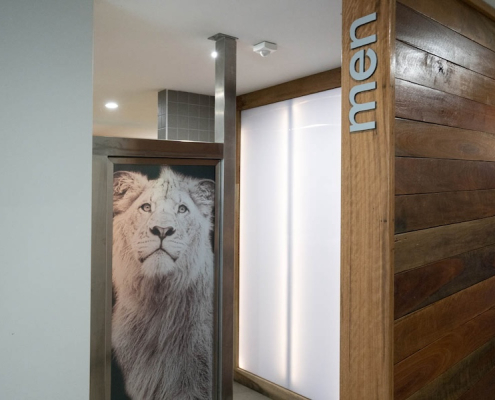commercial interior design project, Port Macqaurie
Billabong Zoo, Port Macquarie: this is an extract from an interview in Focus Magazine, Port Macquarie with interior designer Michelle Burton.
“It was great working with the owners, as they were clear on what they wanted to achieve (they have been planning this renovation for 15 years!). It was my job to interpret their thoughts into practical working drawings and material specifications, as well as liaising with the architect on some specific space-planning elements. Overall, I would describe the new interior as Contemporary Australiana with a local flavour. Port Macquarie is a popular coastal town, and the nature of this leading regional zoo is to look after animals from all over Australia, as well as caring for exotic overseas animals such as the Lions, Snow Leopards, Cheetahs and Red Pandas. Quite a mix … Which is what you will discover when you walk through the new building. It is now fresh and open to accentuate the lines of the existing architecture, with an interior that now blurs indoor/outdoor – incorporating all-weather finishes and materials readapted to suit indoor use. You will also discover a contemporary colour palette tying all the elements together. I rarely say the over-used term “wow factor”, but I am guessing that many of the zoo’s regular visitors will go “wow” when they step into the new atrium area.
Is the project finished? “Far from it. This is the first stage, and there are exciting new additions planned for the future. I am looking forward to continuing working with Mark and Danena (their passion is inspiring) and Rob Snow the architect in developing ideas and plans for the next design stage. A great design team!”
View more commercial interior design projects by DESiGNiNG Divas.











